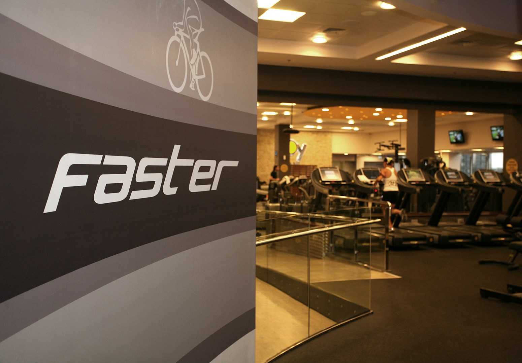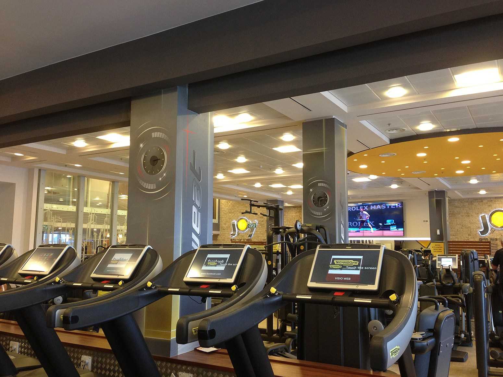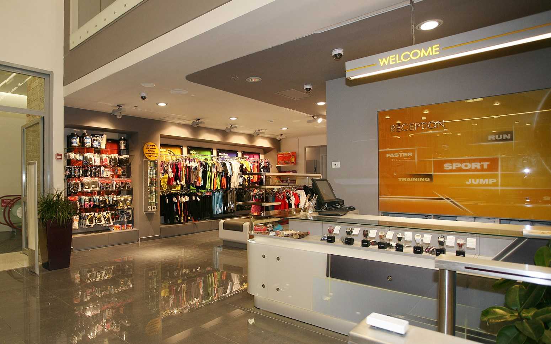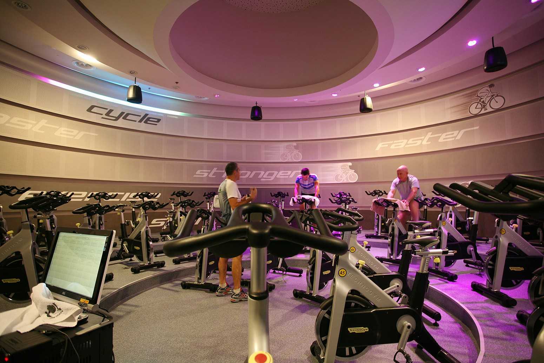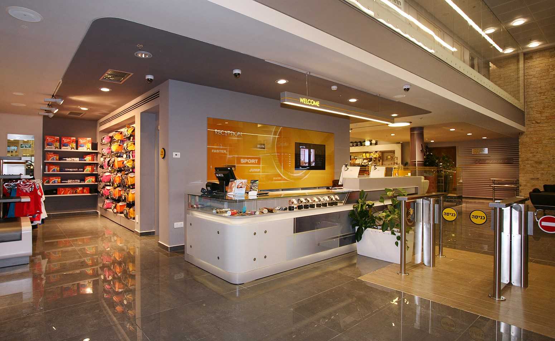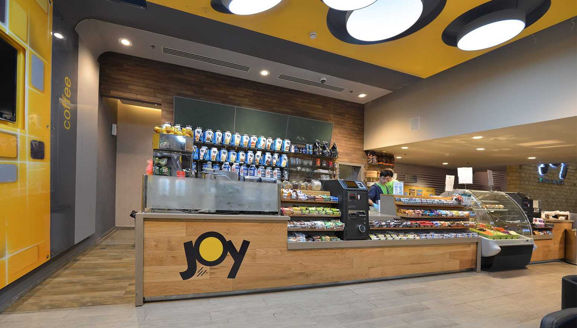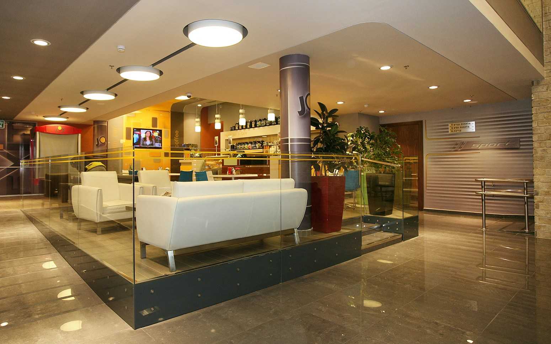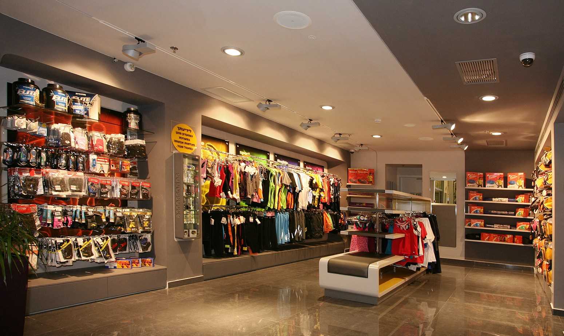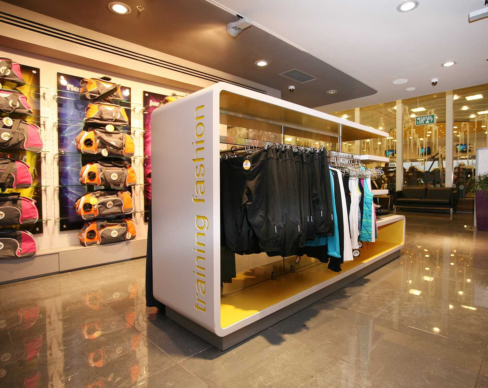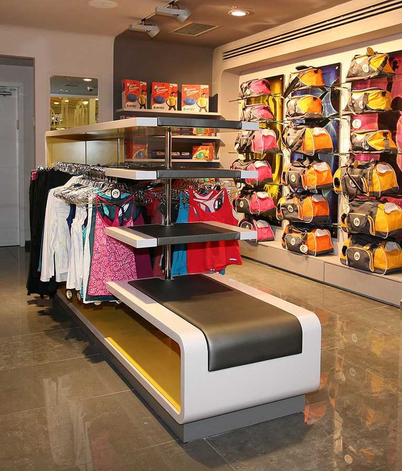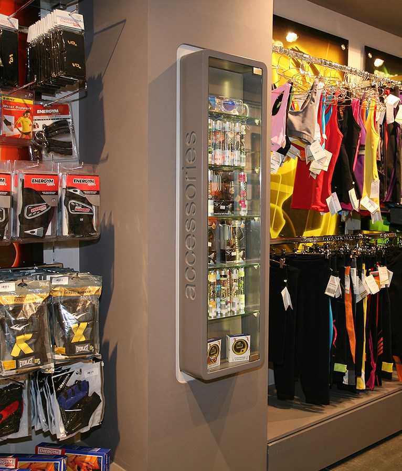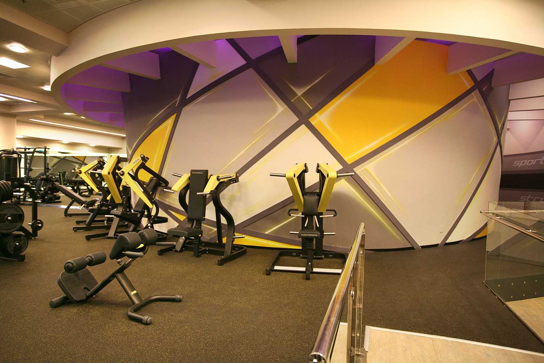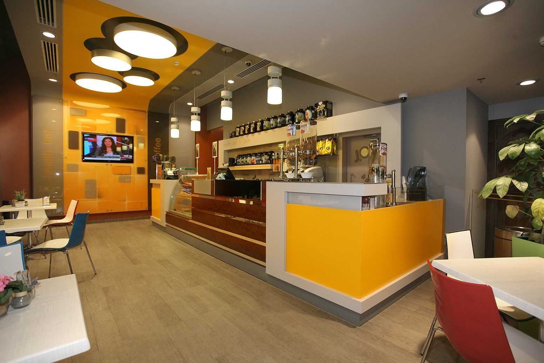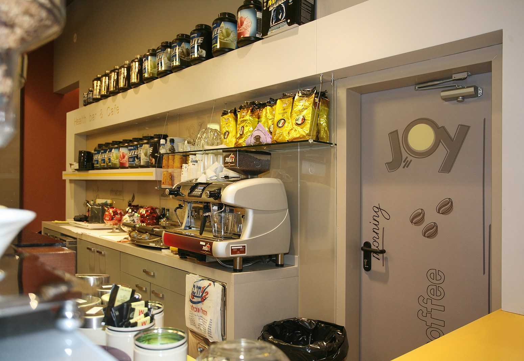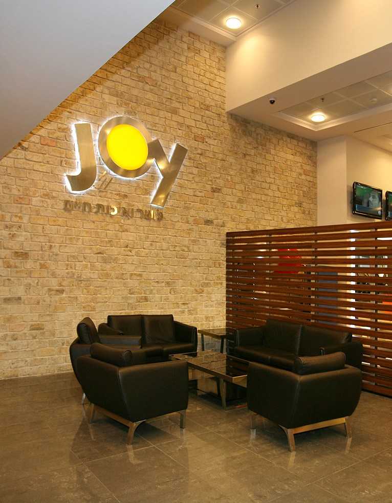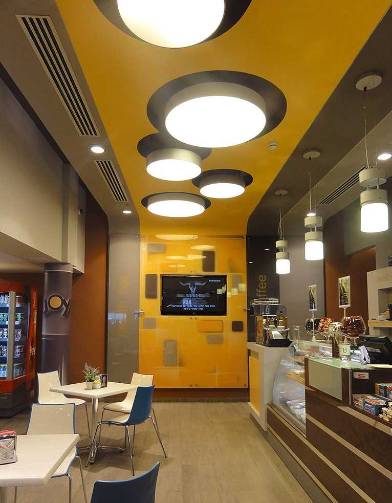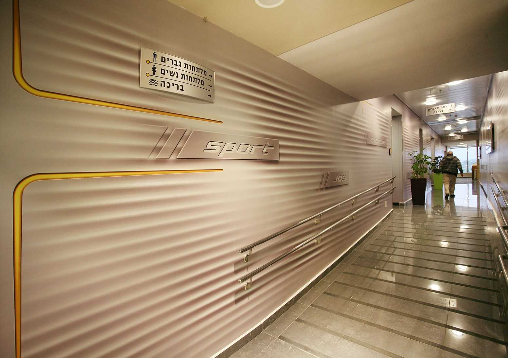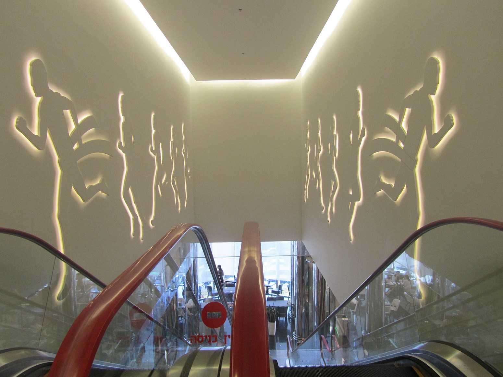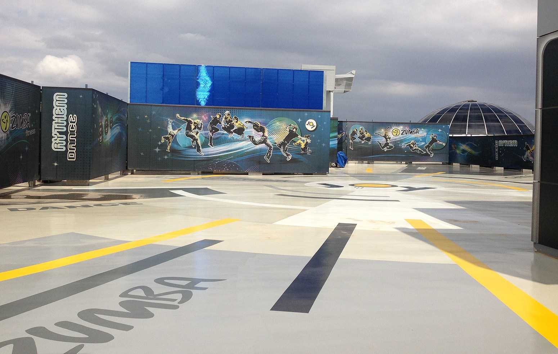חדר כושר גדול, ייחודי וחדשני, במתחם קניון שרונים שבהוד השרון.
קורן הופקדו על תכנון המתחם הקמעונאי שכלל אזור קבלה, חנות ספורט וקפיטריה, וכן על "הלבשה גרפית" של קירות המועדון והאולמות השונים, עיצוב וביצוע אלמנטים דקורטיביים ומתקנים יחודיים. בקומה הכניסה רחבת אימונים ומכשירים, מתחם ספינינג אולמות אימונים, מלתחות ובריכה, וכן דלפק קבלה ושירות, קפיטריה וחנות לציוד ספורט. בקומה השניה מתחם ספא וטיפולי יופי. על גג המתחם רחבת ריקודי זומבה.
[אדריכלות: איתן כרמל]
המועדון עבר ב-2022 לבעלות קבוצת הולמס פלייס, ומתפקד כעת כאחד ממועדוני הפרימיום שלה, כחלק מהרכישה עבר מיתוג מחדש. בצילומים נראה המועדון לפני הרכישה.
